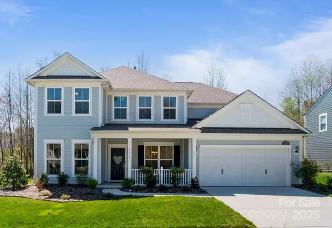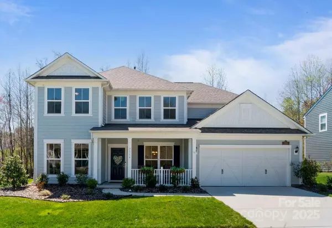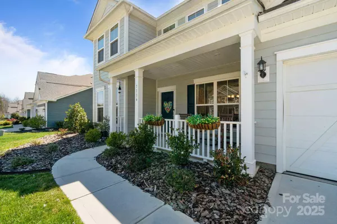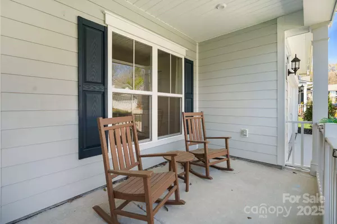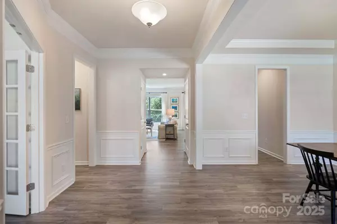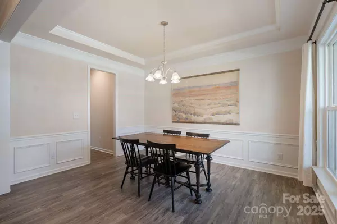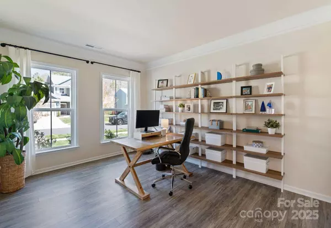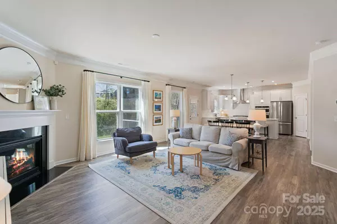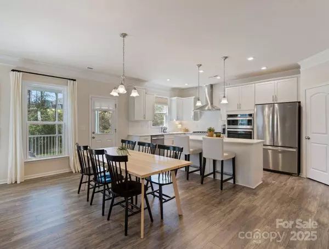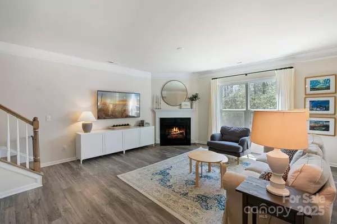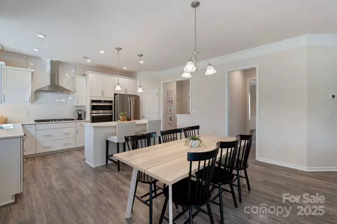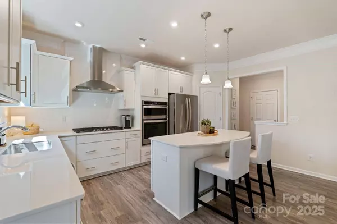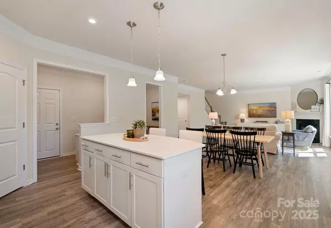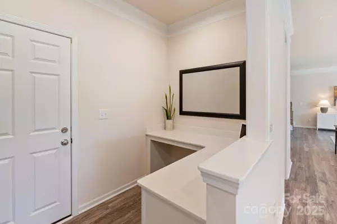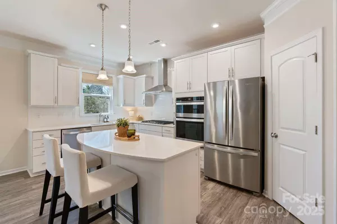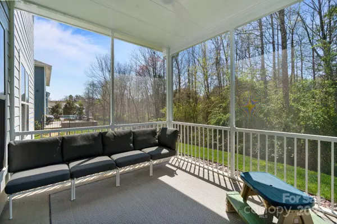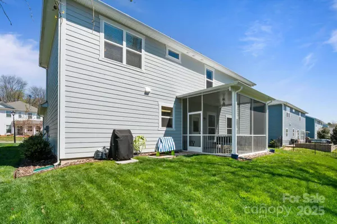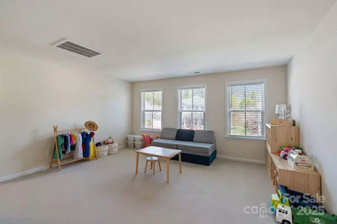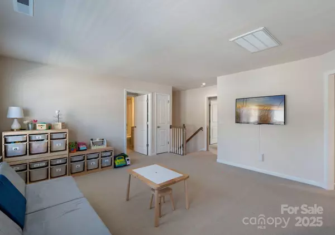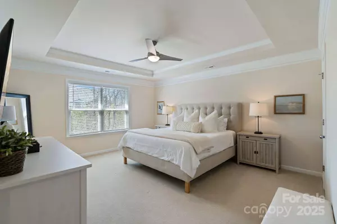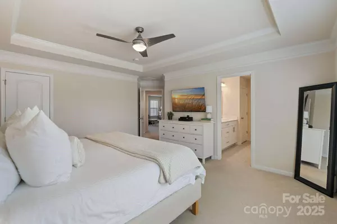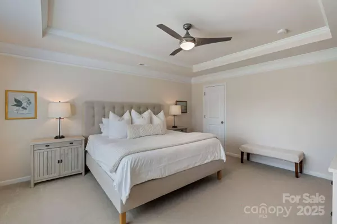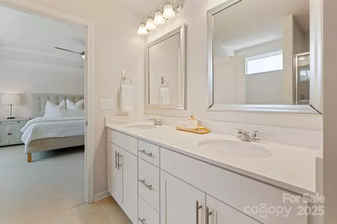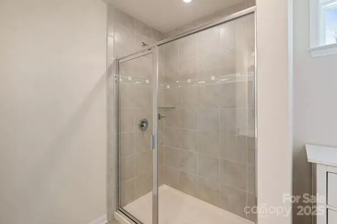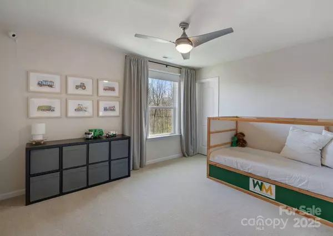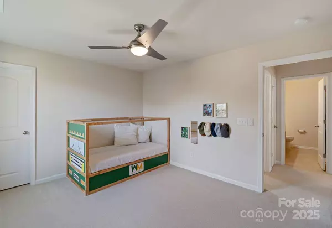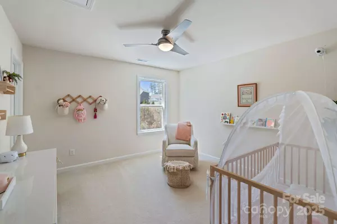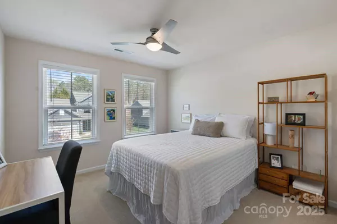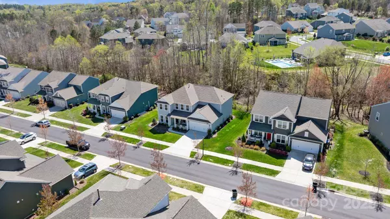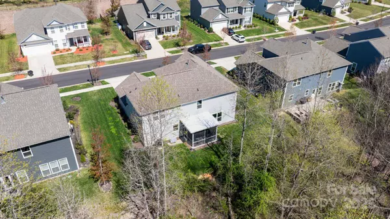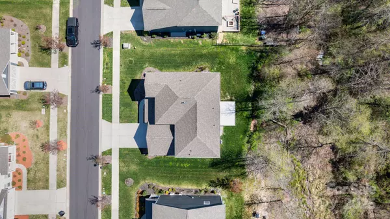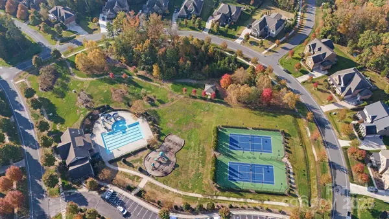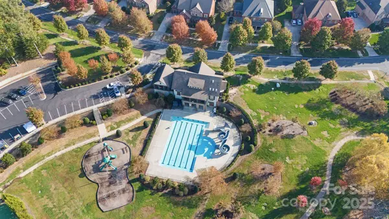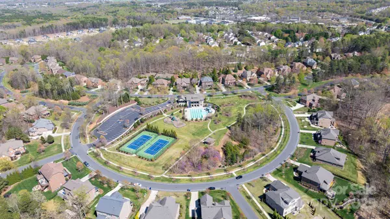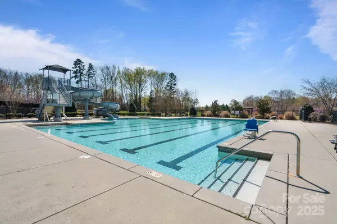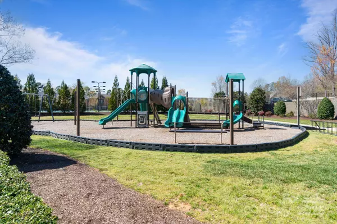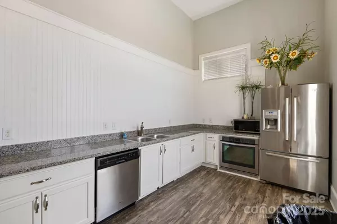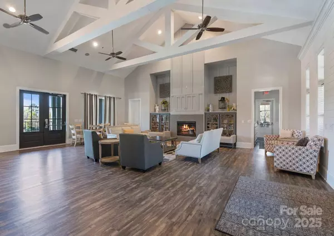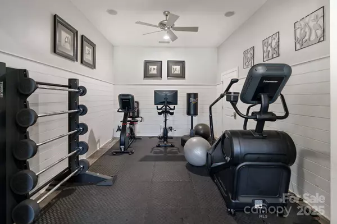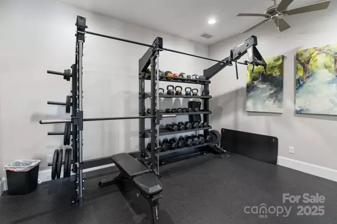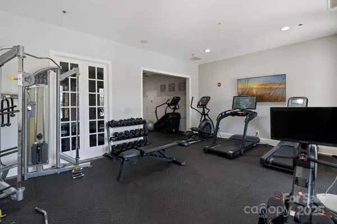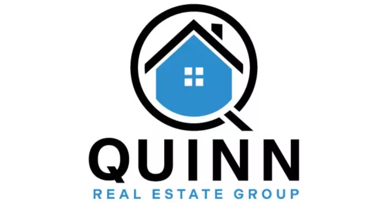
PROPERTY DETAIL
Key Details
Property Type Single Family Home
Sub Type Single Family Residence
Listing Status Pending
Purchase Type For Sale
Square Footage 2, 885 sqft
Price per Sqft $218
Subdivision Olmsted
MLS Listing ID 4240903
Bedrooms 4
Full Baths 3
Half Baths 1
HOA Fees $1, 400/ann
HOA Y/N 1
Abv Grd Liv Area 2,885
Year Built 2020
Lot Size 10,890 Sqft
Acres 0.25
Property Sub-Type Single Family Residence
Location
State NC
County Mecklenburg
Zoning TR
Rooms
Main Level Office
Main Level Dining Room
Upper Level Primary Bedroom
Main Level Breakfast
Upper Level Bedroom(s)
Upper Level Loft
Building
Lot Description Wooded
Dwelling Type Site Built
Foundation Slab
Sewer Public Sewer
Water City
Level or Stories Two
Structure Type Fiber Cement
New Construction false
Interior
Interior Features Attic Stairs Pulldown, Entrance Foyer, Kitchen Island, Open Floorplan, Pantry, Storage, Walk-In Closet(s)
Heating ENERGY STAR Qualified Equipment, Forced Air, Natural Gas
Cooling Ceiling Fan(s), Central Air, ENERGY STAR Qualified Equipment
Flooring Carpet, Laminate, Tile
Fireplaces Type Family Room, Gas, Living Room
Fireplace true
Appliance Disposal, Electric Water Heater, ENERGY STAR Qualified Dishwasher, Exhaust Hood, Gas Cooktop, Gas Oven, Microwave, Plumbed For Ice Maker, Wall Oven
Laundry Electric Dryer Hookup, Laundry Room, Upper Level, Washer Hookup
Exterior
Exterior Feature In-Ground Irrigation
Garage Spaces 2.0
Community Features Clubhouse, Fitness Center, Game Court, Outdoor Pool, Picnic Area, Playground, Pond, Recreation Area, Sidewalks, Sport Court, Street Lights, Tennis Court(s), Walking Trails
Utilities Available Cable Available, Cable Connected, Electricity Connected, Fiber Optics, Natural Gas, Phone Connected, Underground Power Lines, Underground Utilities, Wired Internet Available
Roof Type Shingle
Street Surface Concrete,Paved
Porch Covered, Front Porch, Screened
Garage true
Schools
Elementary Schools Blythe
Middle Schools J.M. Alexander
High Schools North Mecklenburg
Others
HOA Name Red Rock Management
Senior Community false
Restrictions Architectural Review
Acceptable Financing Cash, Conventional, VA Loan
Listing Terms Cash, Conventional, VA Loan
Special Listing Condition None
Virtual Tour https://www.quinnrealestategroup.com/7116-brookline-pl
