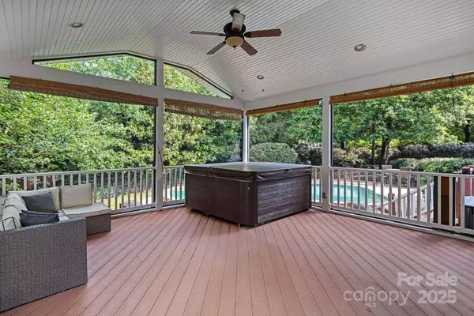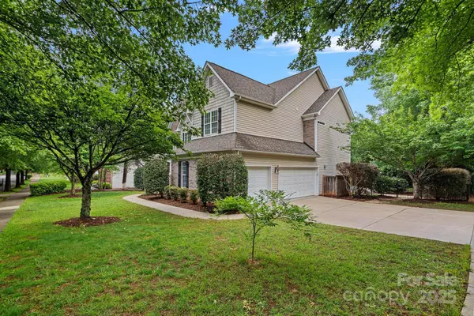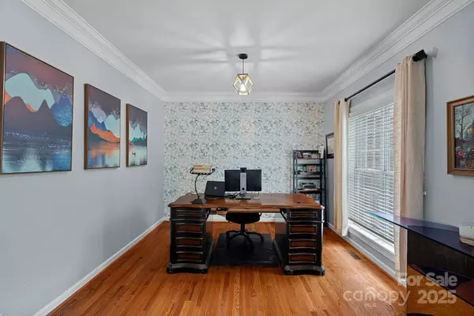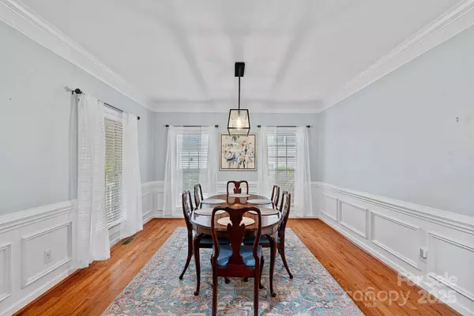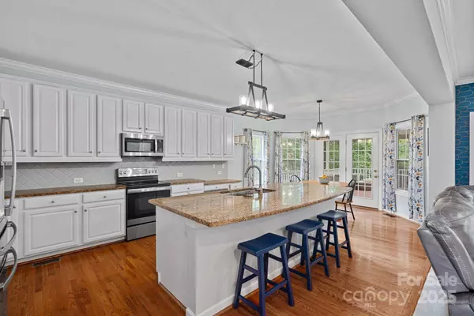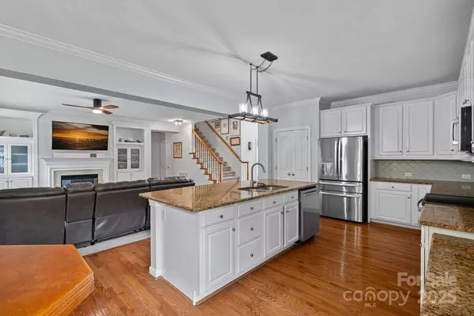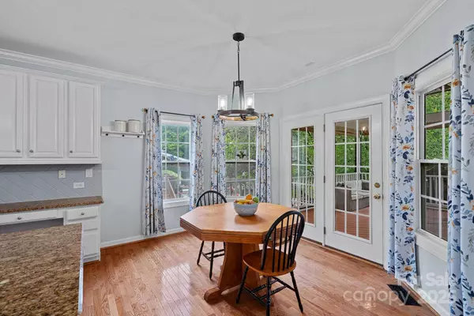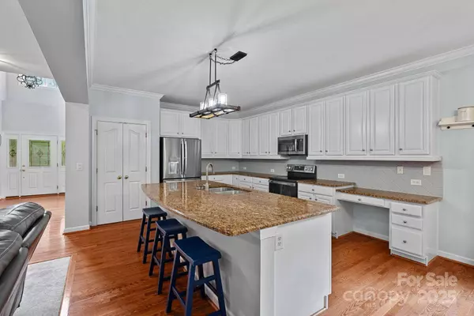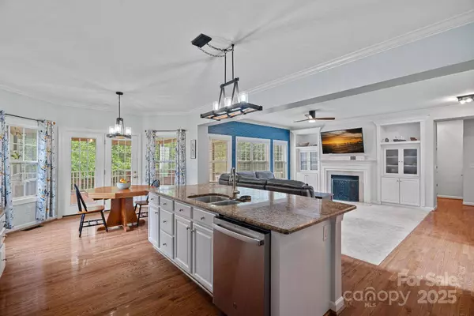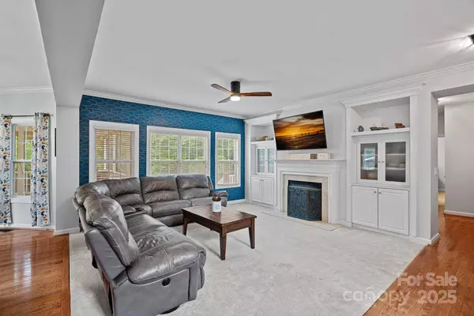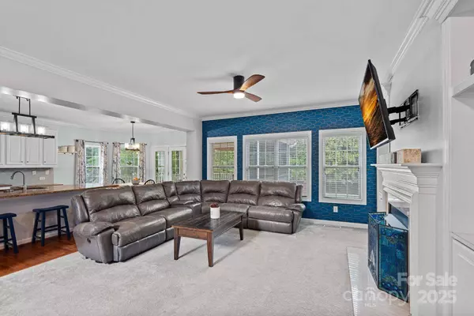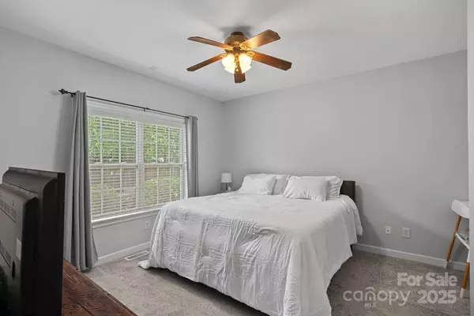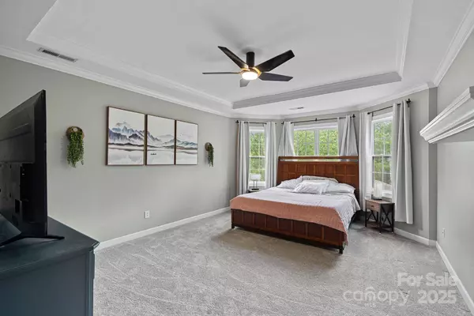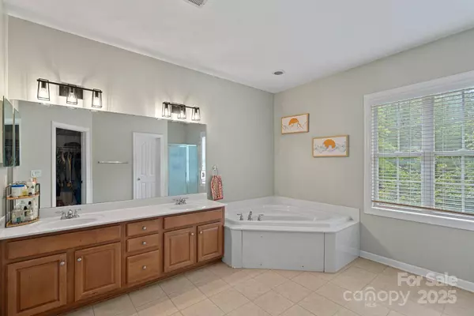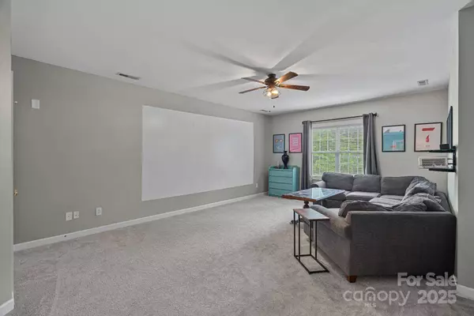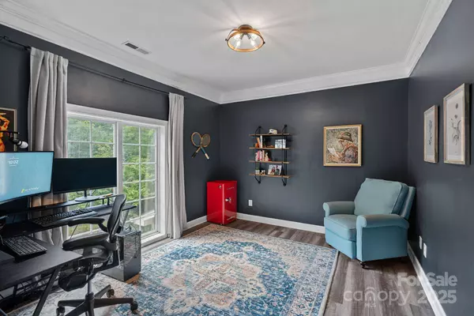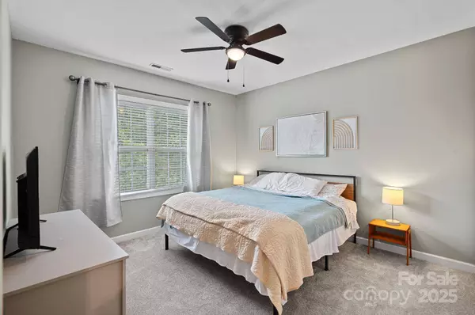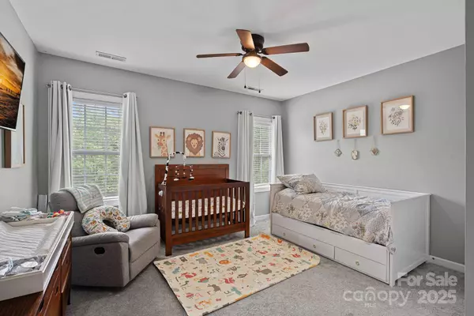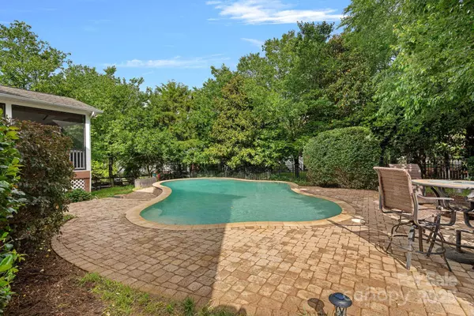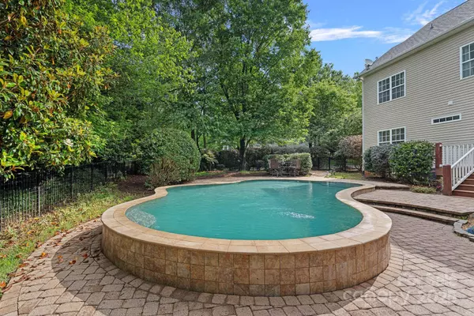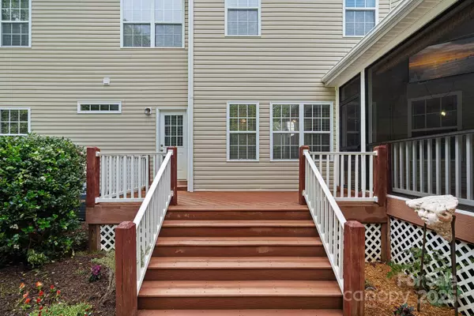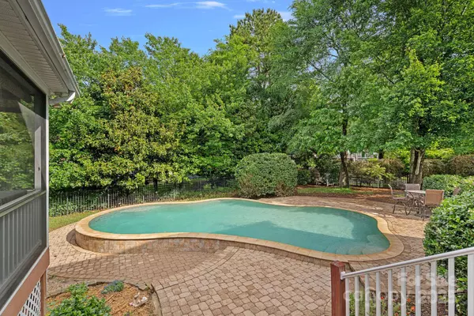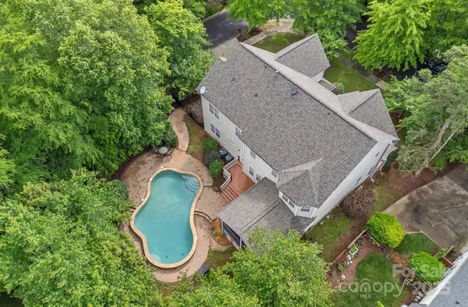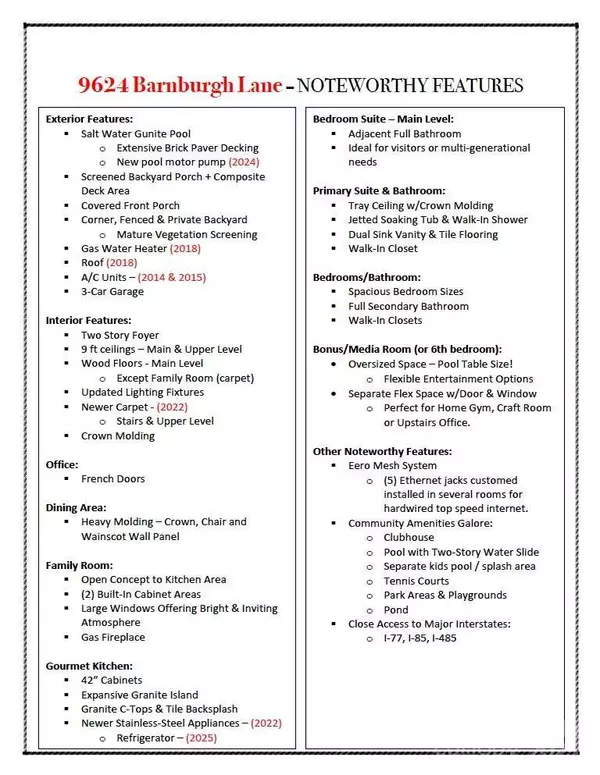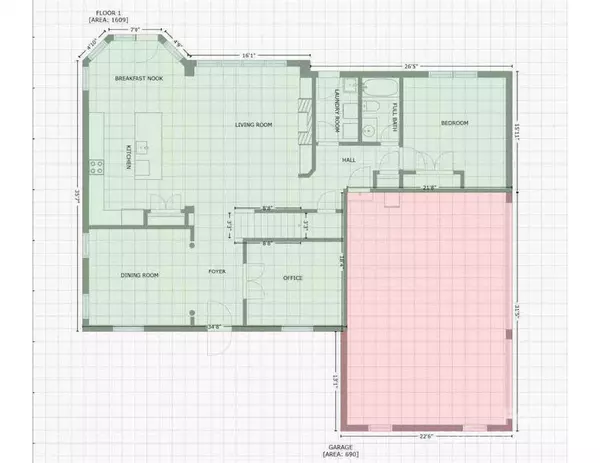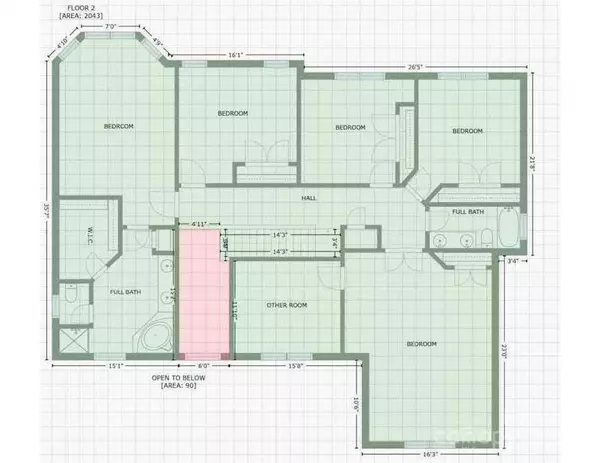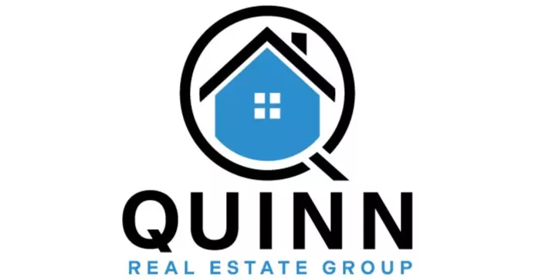
PROPERTY DETAIL
Key Details
Property Type Single Family Home
Sub Type Single Family Residence
Listing Status Active
Purchase Type For Sale
Square Footage 3, 652 sqft
Price per Sqft $219
Subdivision Macaulay
MLS Listing ID 4254523
Bedrooms 6
Full Baths 3
HOA Fees $980/ann
HOA Y/N 1
Abv Grd Liv Area 3,652
Year Built 2004
Lot Size 0.270 Acres
Acres 0.27
Property Sub-Type Single Family Residence
Location
State NC
County Mecklenburg
Zoning NR
Rooms
Main Level Bedrooms 1
Main Level Dining Room
Main Level Office
Main Level Kitchen
Upper Level Primary Bedroom
Upper Level Bedroom(s)
Upper Level Bed/Bonus
Upper Level Bedroom(s)
Upper Level Office
Main Level Breakfast
Main Level Family Room
Main Level Laundry
Main Level Bathroom-Full
Main Level Bedroom(s)
Upper Level Bedroom(s)
Upper Level Bathroom-Full
Upper Level Bathroom-Full
Building
Lot Description Corner Lot, Level, Private, Wooded
Dwelling Type Site Built
Foundation Crawl Space
Sewer Public Sewer
Water City
Level or Stories Two
Structure Type Brick Partial,Shingle/Shake,Vinyl
New Construction false
Interior
Interior Features Attic Stairs Pulldown, Breakfast Bar, Built-in Features, Cable Prewire, Entrance Foyer, Hot Tub, Kitchen Island, Open Floorplan, Pantry, Storage, Walk-In Closet(s)
Heating Central, Forced Air, Natural Gas, Zoned
Cooling Ceiling Fan(s), Central Air, Electric, Zoned
Flooring Carpet, Tile, Wood
Fireplaces Type Family Room, Gas, Gas Log
Fireplace true
Appliance Dishwasher, Disposal, Electric Oven, Electric Range, Microwave, Plumbed For Ice Maker, Self Cleaning Oven
Laundry Electric Dryer Hookup, Inside, Laundry Room, Main Level, Sink, Washer Hookup
Exterior
Garage Spaces 3.0
Fence Back Yard, Fenced
Pool In Ground, Outdoor Pool, Salt Water
Community Features Clubhouse, Game Court, Outdoor Pool, Playground, Pond, Sidewalks, Sport Court, Street Lights, Tennis Court(s)
Utilities Available Cable Available, Electricity Connected, Fiber Optics, Natural Gas, Underground Power Lines, Underground Utilities, Wired Internet Available
Roof Type Shingle
Street Surface Concrete,Paved
Porch Covered, Deck, Enclosed, Front Porch, Porch, Rear Porch, Screened
Garage true
Schools
Elementary Schools Grand Oak
Middle Schools Francis Bradley
High Schools Hopewell
Others
HOA Name Cedar Management Group
Senior Community false
Restrictions Architectural Review
Acceptable Financing Cash, Conventional, VA Loan
Listing Terms Cash, Conventional, VA Loan
Special Listing Condition None
Virtual Tour https://www.quinnrealestategroup.com/9624-barnburgh-lane
SIMILAR HOMES FOR SALE
Check for similar Single Family Homes at price around $799,999 in Huntersville,NC

Active
$799,900
3816 Alton ST, Huntersville, NC 28078
Listed by Joel Murphy of Century 21 Murphy & Rudolph2 Beds 1 Bath 1,086 SqFt
Active
$990,000
305 Huntersville Concord RD, Huntersville, NC 28078
Listed by Matt Moore of Keller Williams Lake Norman4 Beds 1 Bath 2,646 SqFt
Active
$959,900
12813 Mayes RD, Huntersville, NC 28078
Listed by Lori Lee of Southcreek Inc3 Beds 3 Baths 3,020 SqFt



